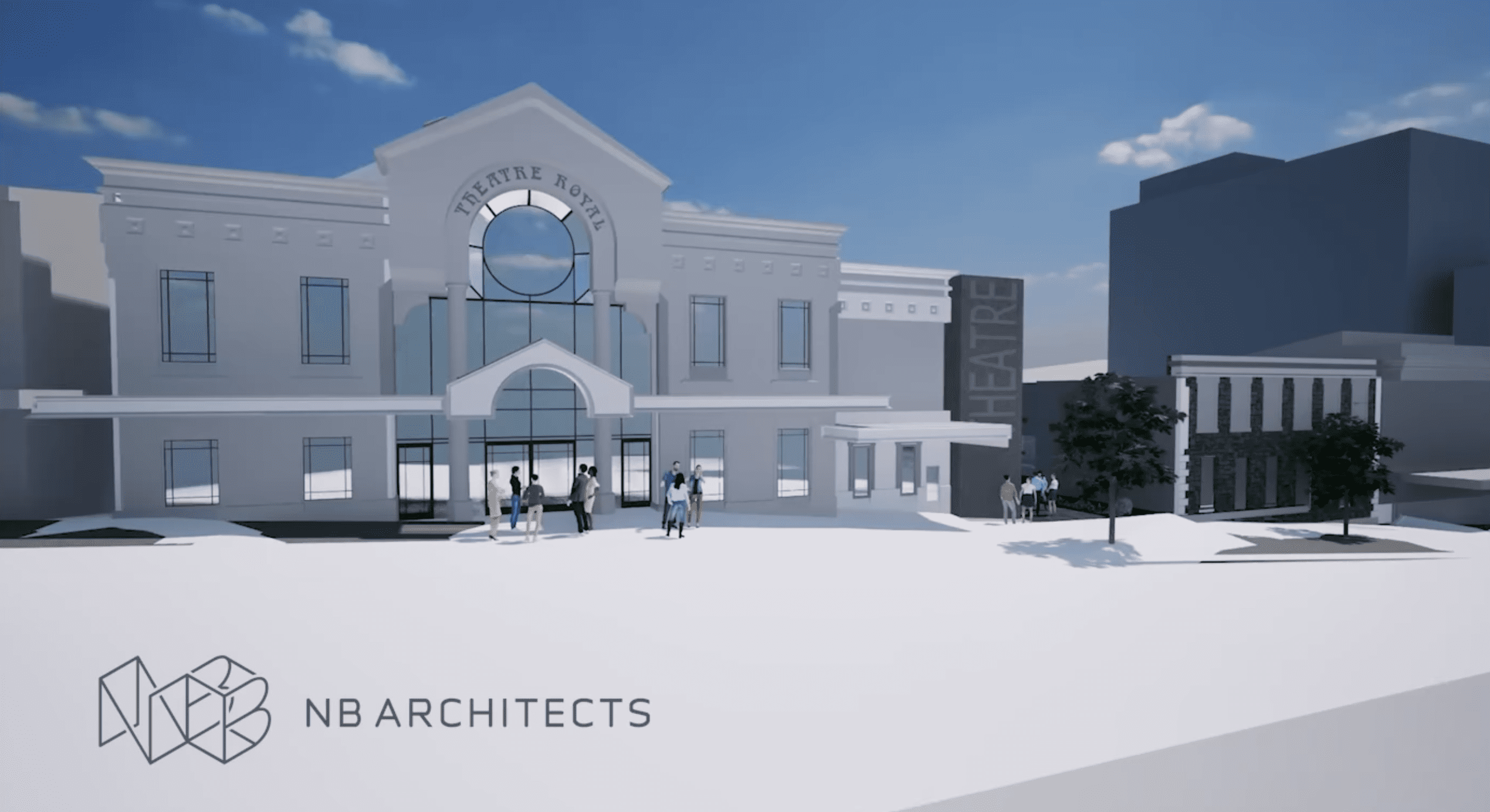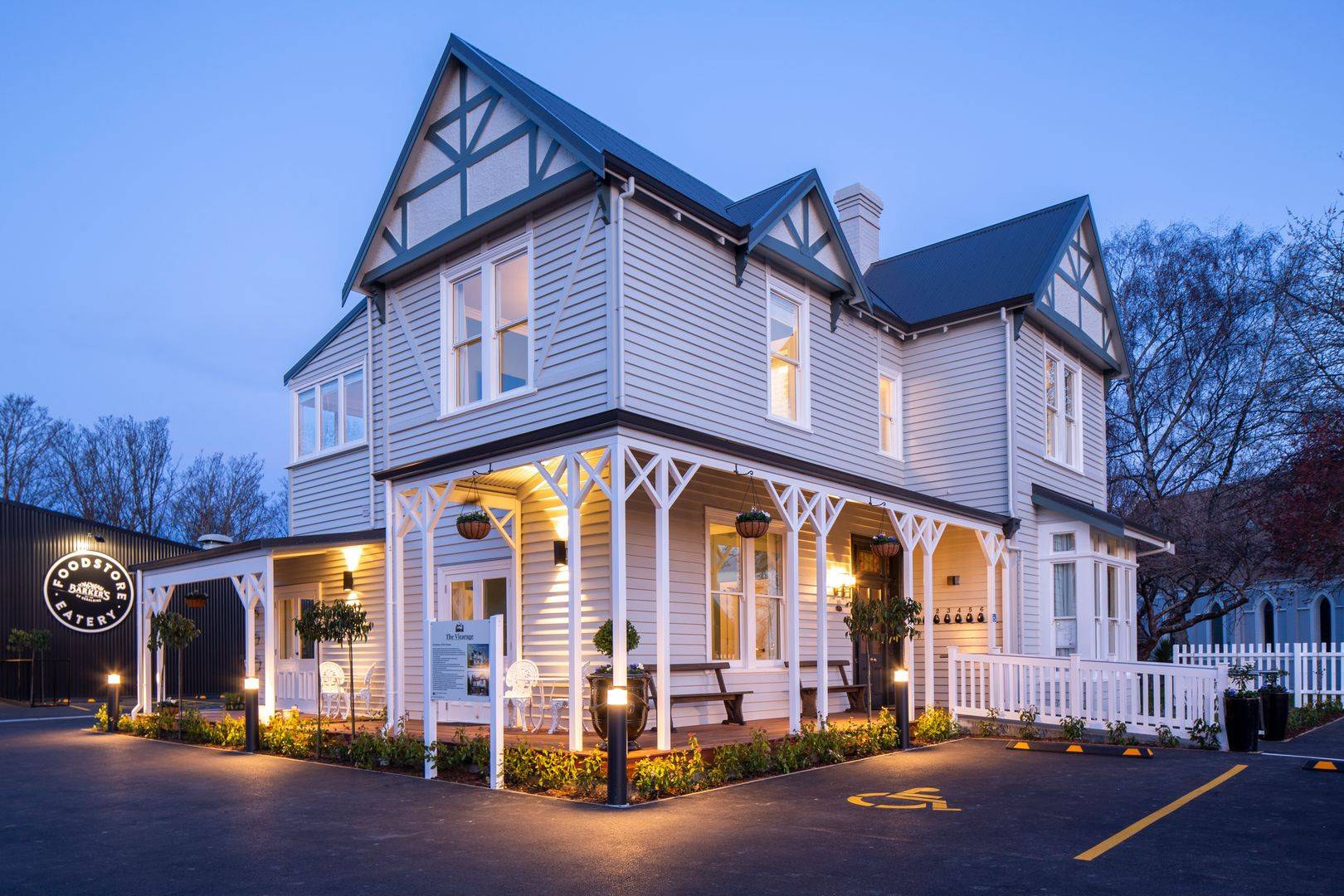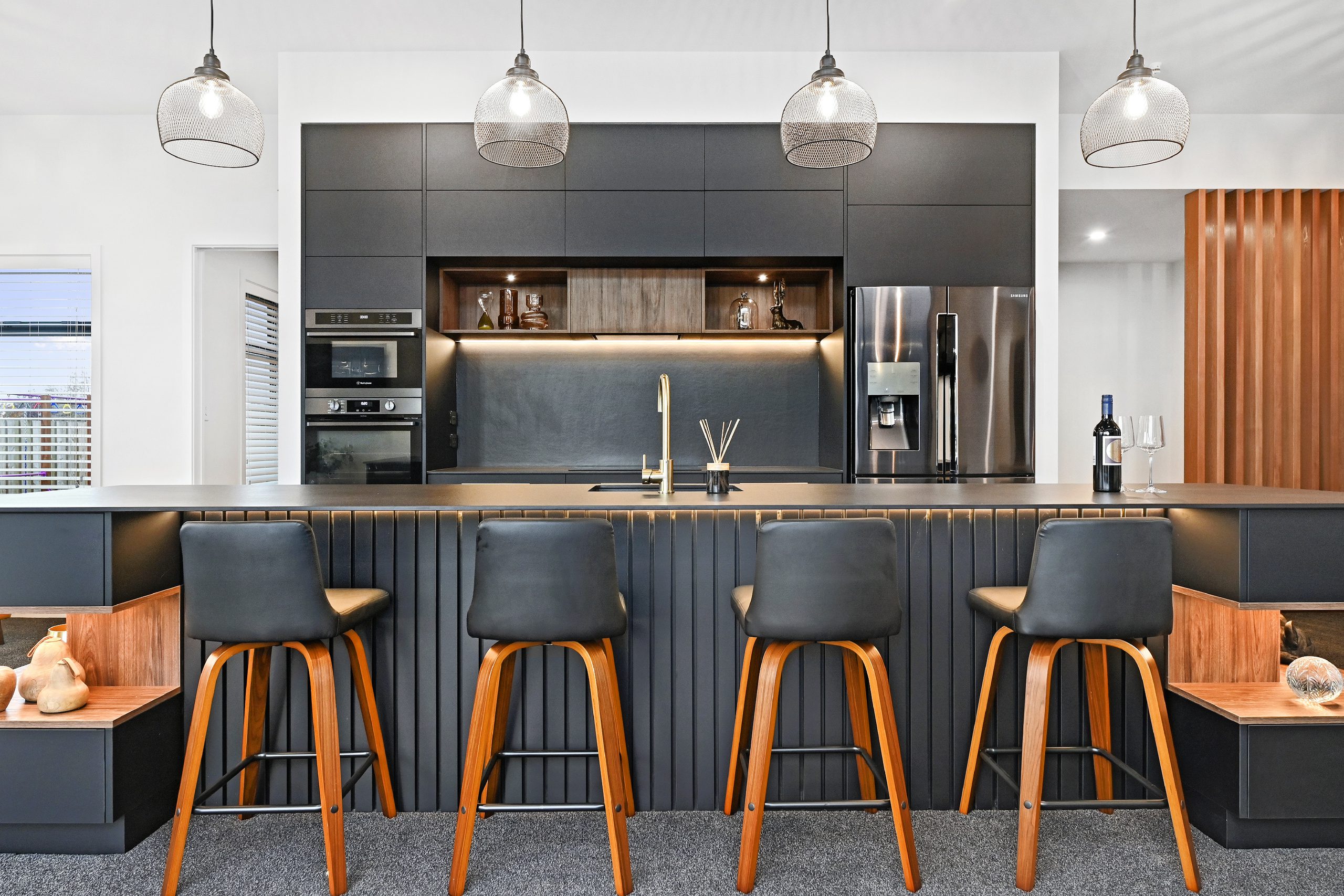The homeowners, captivated by the sweeping vistas of Timaru harbour, prioritized expansive windows to maximize their view. They envisioned a home with a clean, minimalist interior that utilized natural materials and embraced abundant natural light.
NB Architects skillfully responded to these desires by designing the house with long, unobstructed views across various points within the home, enhancing visual depth and connection to the landscape. Innovative design techniques were employed, such as a glass floor that allows light to permeate and views to remain unblocked, instead of a traditional solid structure that could obstruct these elements.
The home’s exterior features natural stone, complementing the serene palette of the surrounding area. The interior colours were chosen for their harmony with the natural environment, ensuring the house not only sits in the landscape but feels an integral part of it.











