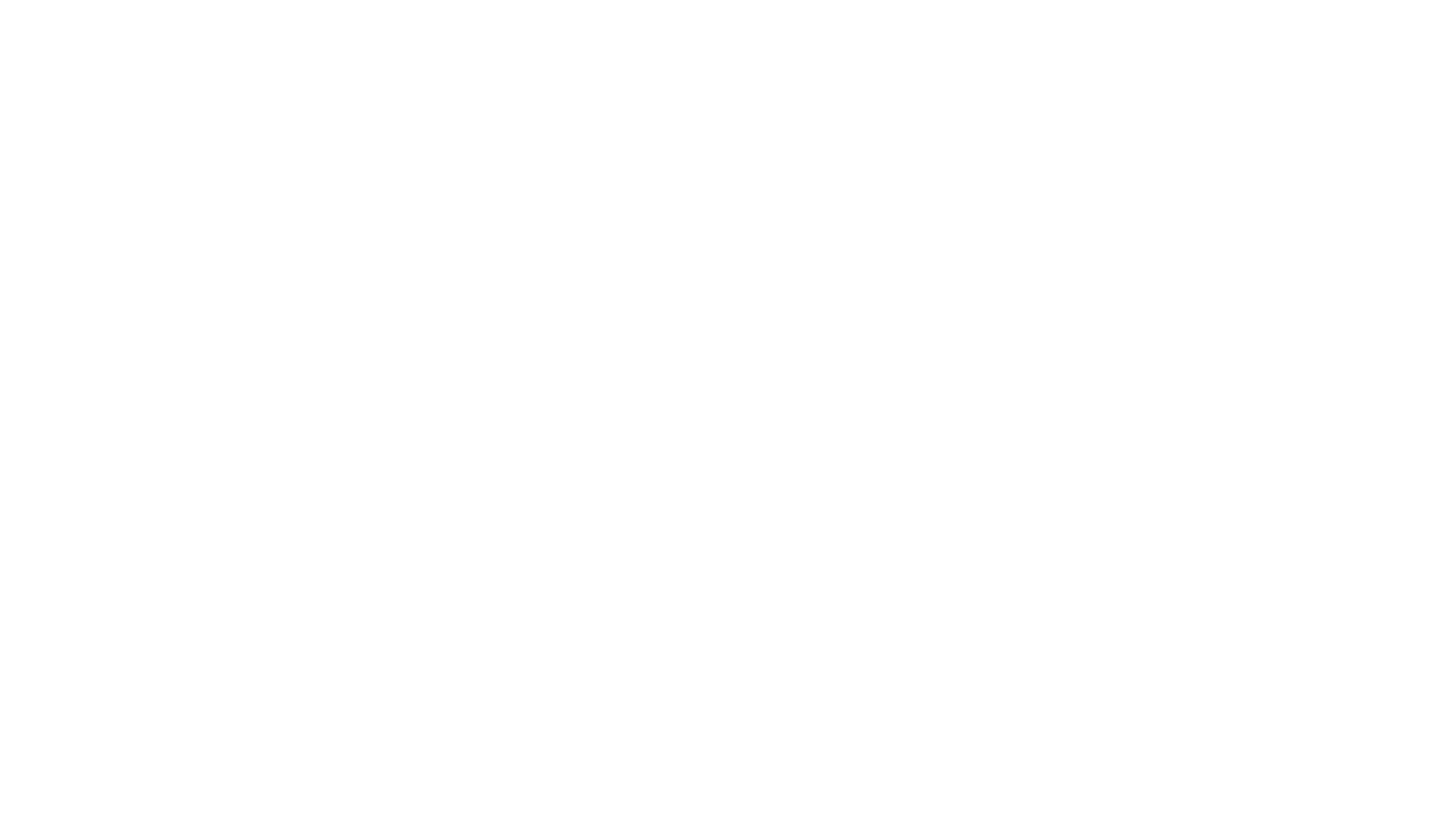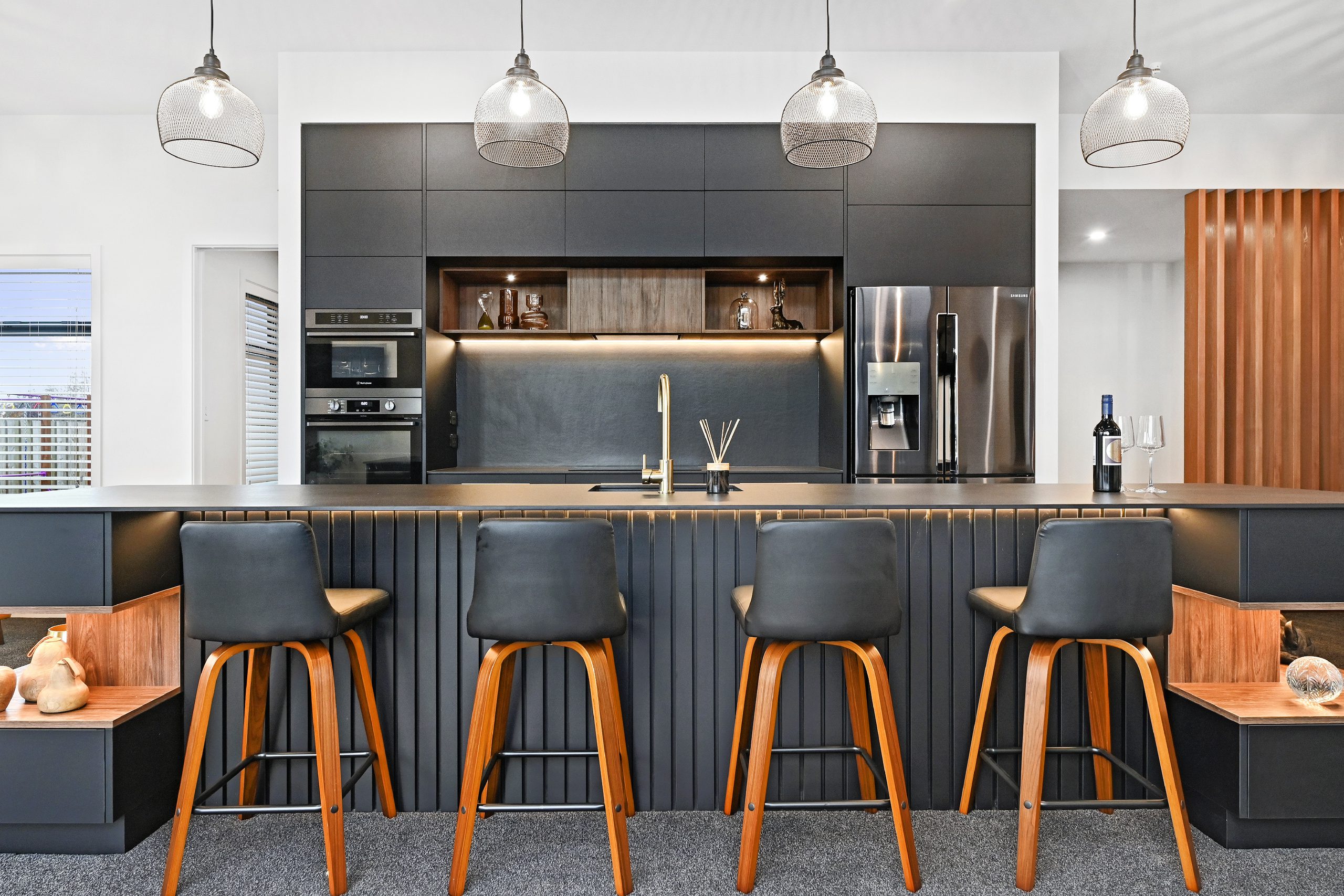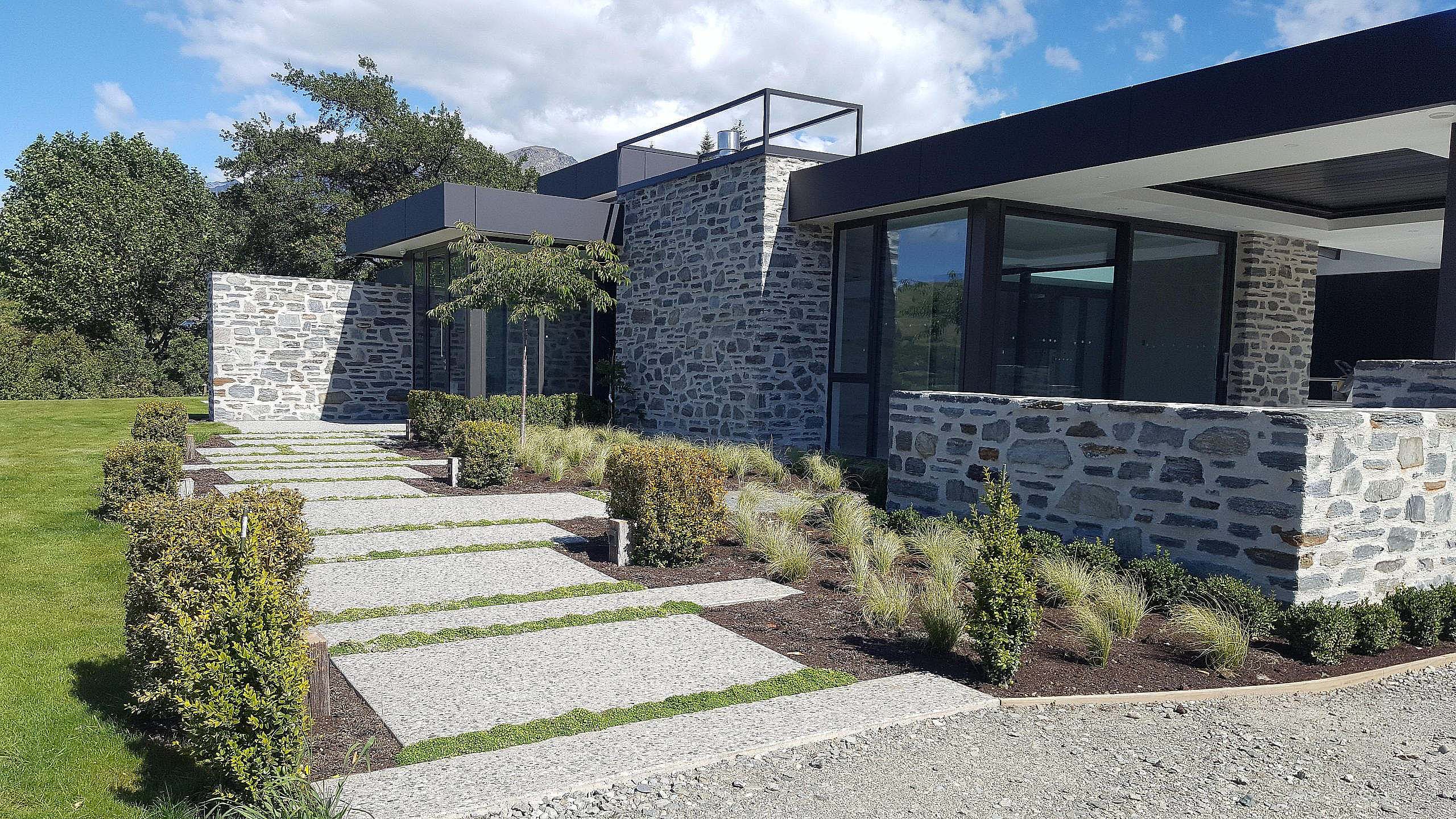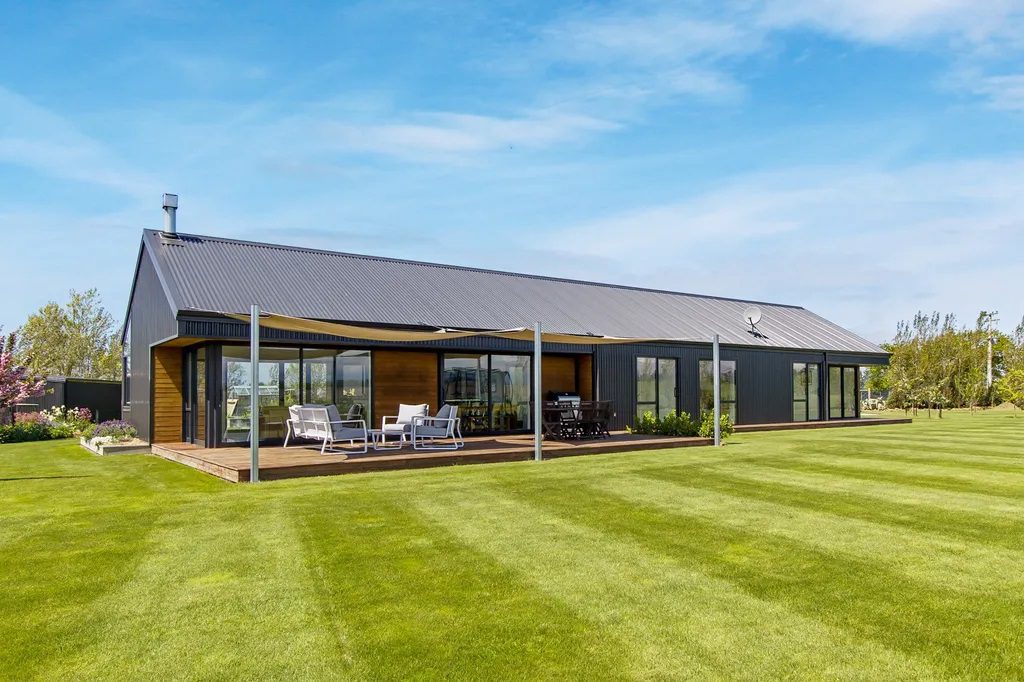The design brief for this family home in a rural setting, also the architect’s residence, called for harmonious integration with the natural surroundings. NB Architects crafted a home that celebrates natural materials, prominently featuring cedar cladding on the exterior that allows the dwelling to nestle into its environment.
The home’s layout is decidedly open, fostering a sense of spaciousness and connection between the indoor and outdoor environments. Large opening doors and ample windows enhance this connection and facilitate a refreshing airflow throughout the home, embodying living harmoniously with nature. This design approach makes the home aesthetically pleasing, functional and comfortable for everyday family life, providing a tranquil retreat from the bustle of the outside world.











