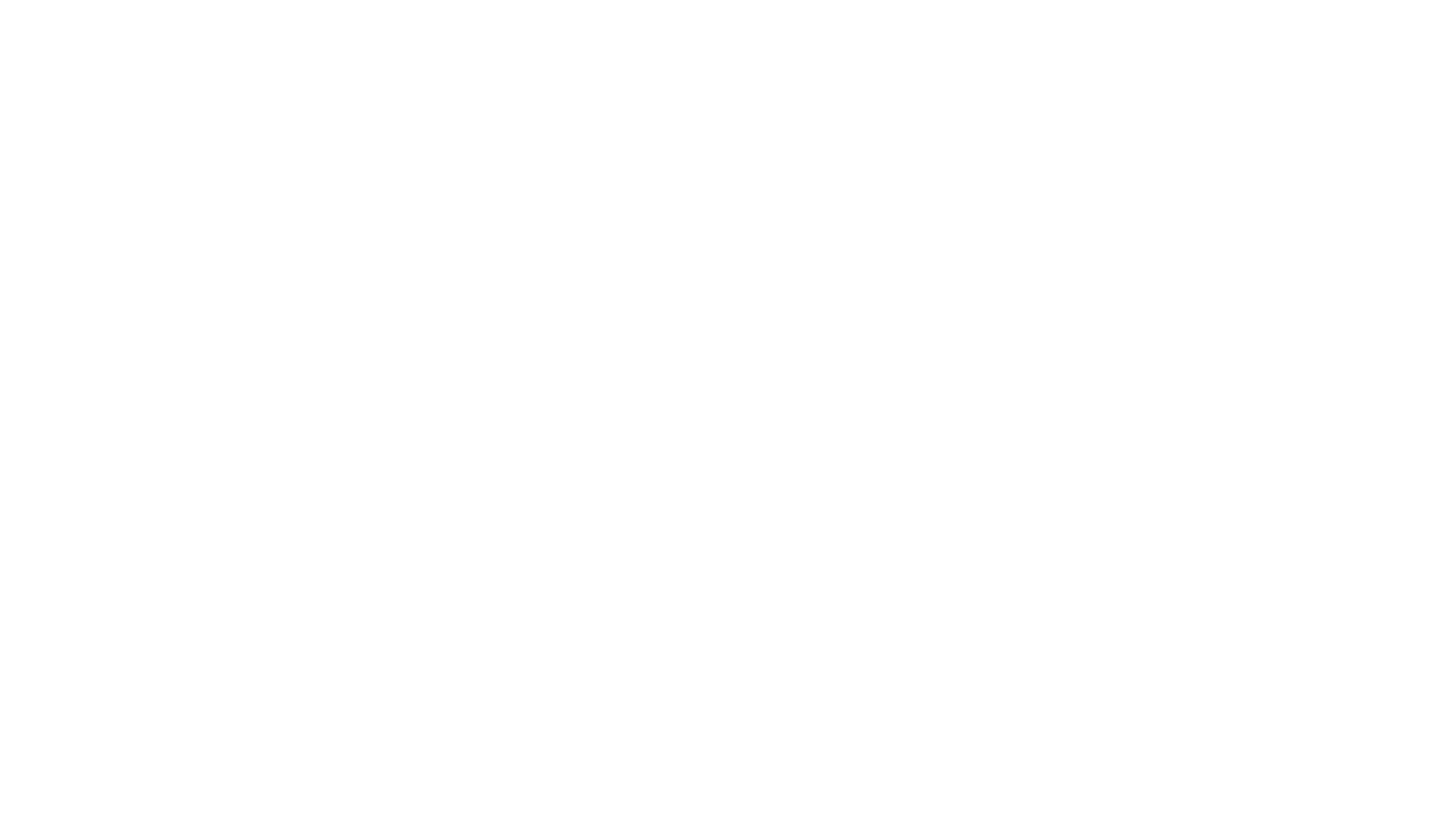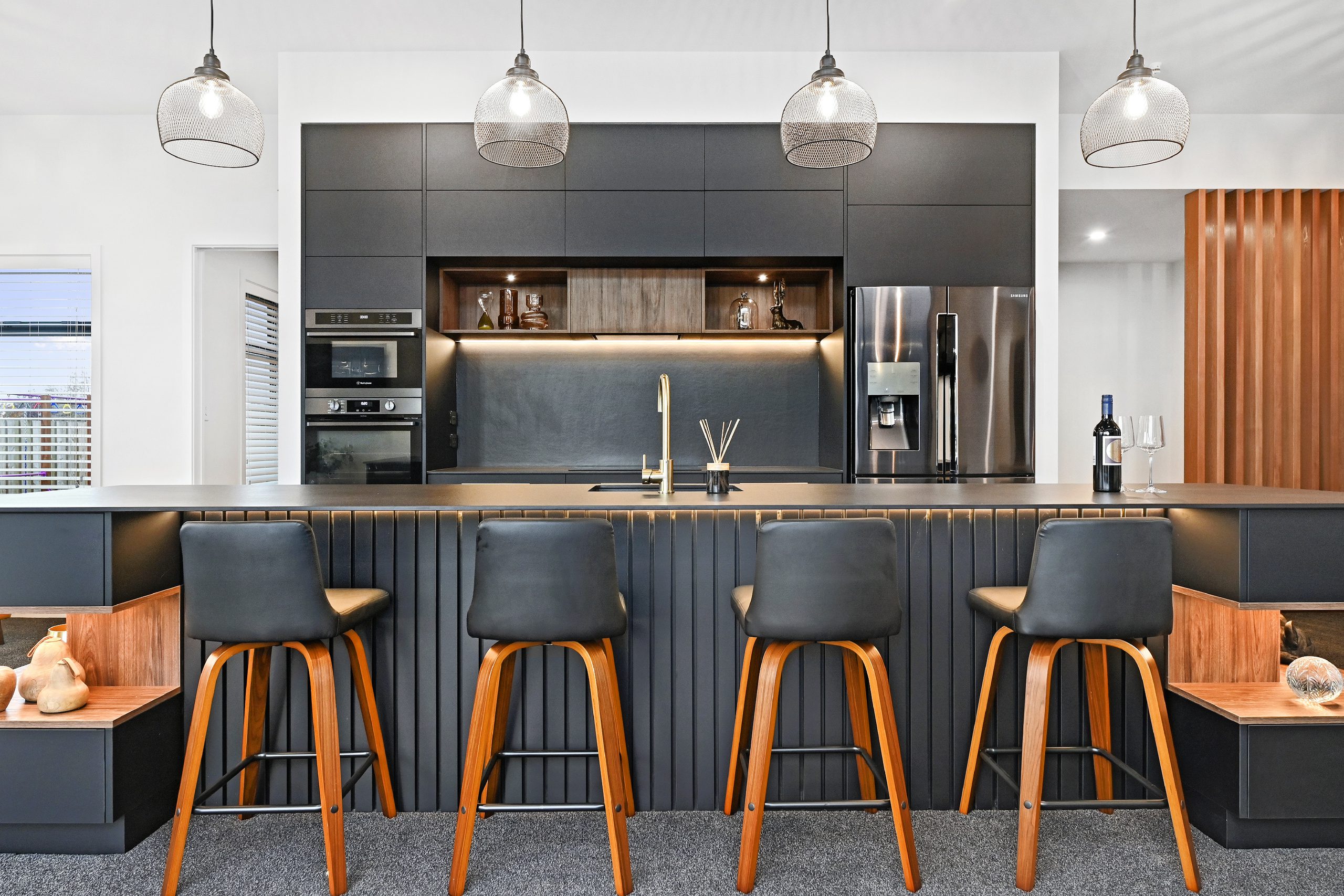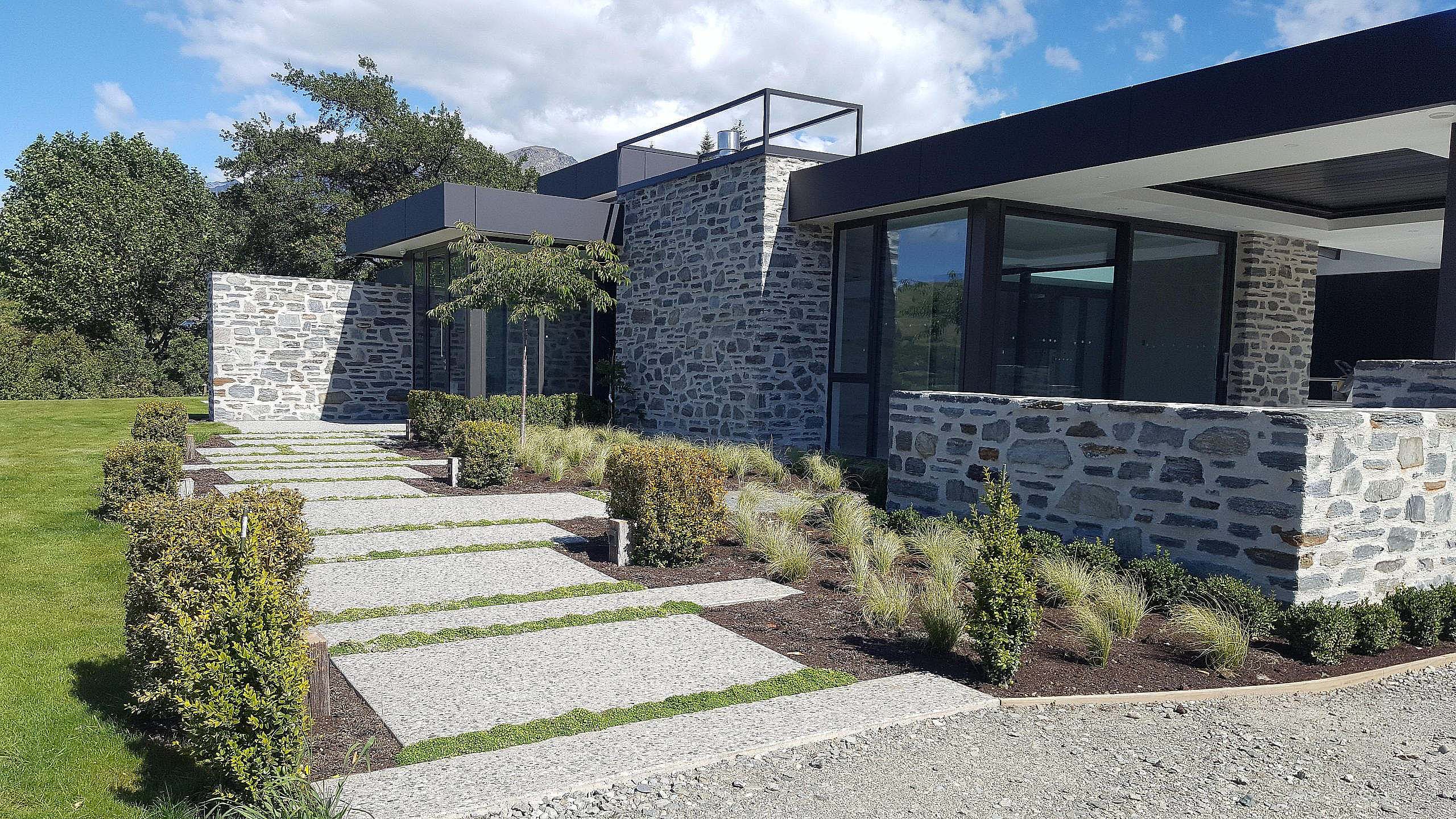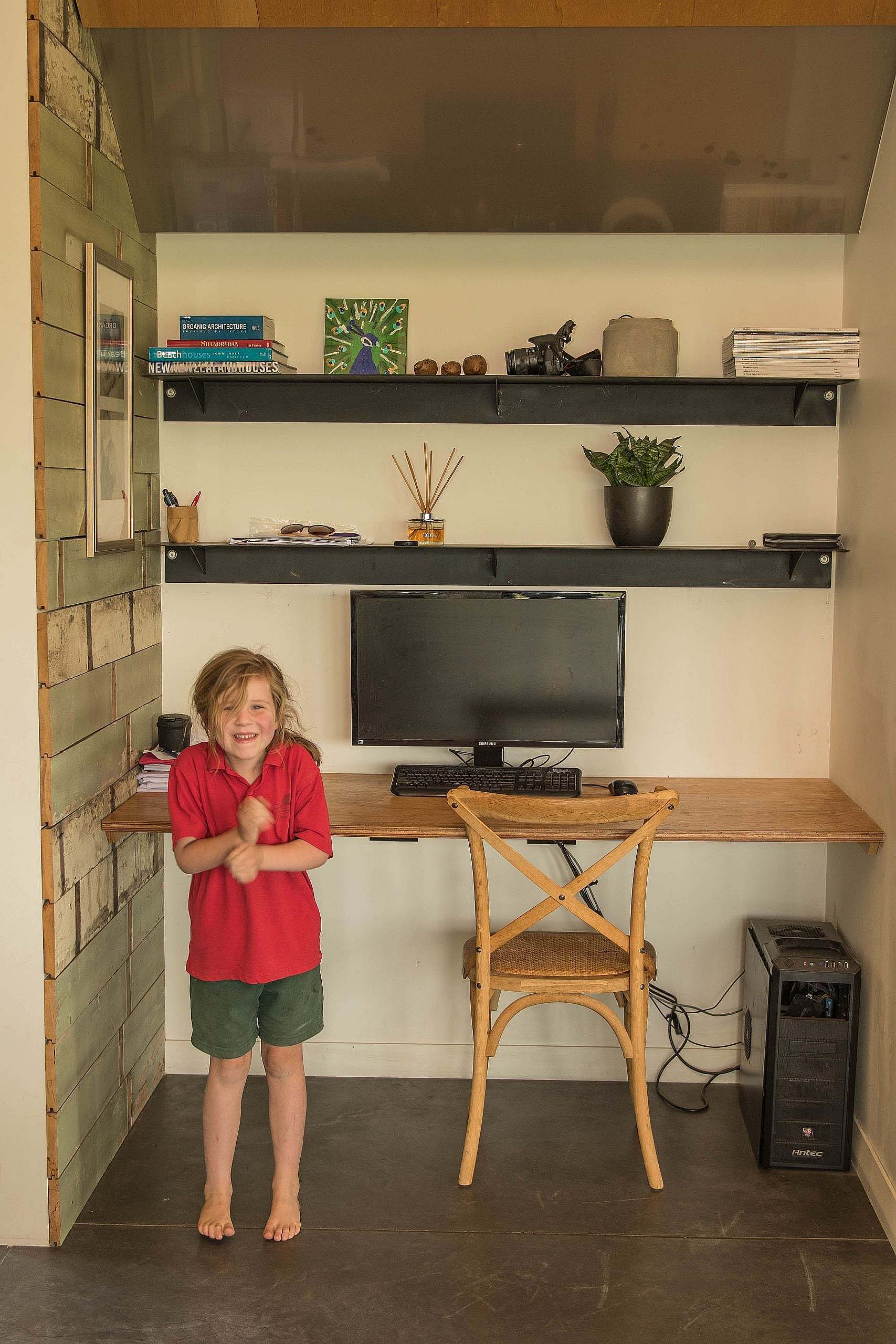The clients desired a contemporary home that combines privacy, space, and functionality for hosting and everyday family life. Located in a serene, private spot along a secluded driveway, this 277 sqm contemporary home designed by NB Architects perfectly captures the essence of modern living while maintaining a distinct sense of separation and tranquillity.
The home features four double bedrooms, with the master bedroom strategically positioned in a separate wing, enhancing privacy and taking full advantage of the northern sunlight for warmth and natural light. The residence includes two lounge areas, one formal for entertaining guests and another more casual space, ideal for family gatherings, offering a cozy ambience during the cooler evenings.
A highlight of this home is its high-specification kitchen, designed to satisfy any professional chef, complemented by high vaulted ceilings in the open-plan living area which enhance the sense of space and openness. This area opens up to an impressive outdoor deck equipped with a Louvre roof and a state-of-the-art BBQ kitchen, ideal for outdoor entertainment.
The home’s exterior is as meticulously designed as the interior, featuring landscaped gardens with an integrated sprinkler system, a sealed driveway with extensive off-street parking adequate for a boat or camper, and a double garage with internal access. This home not only meets the practical needs of its owners but does so with a style and sophistication that only a bespoke architectural design can achieve.









