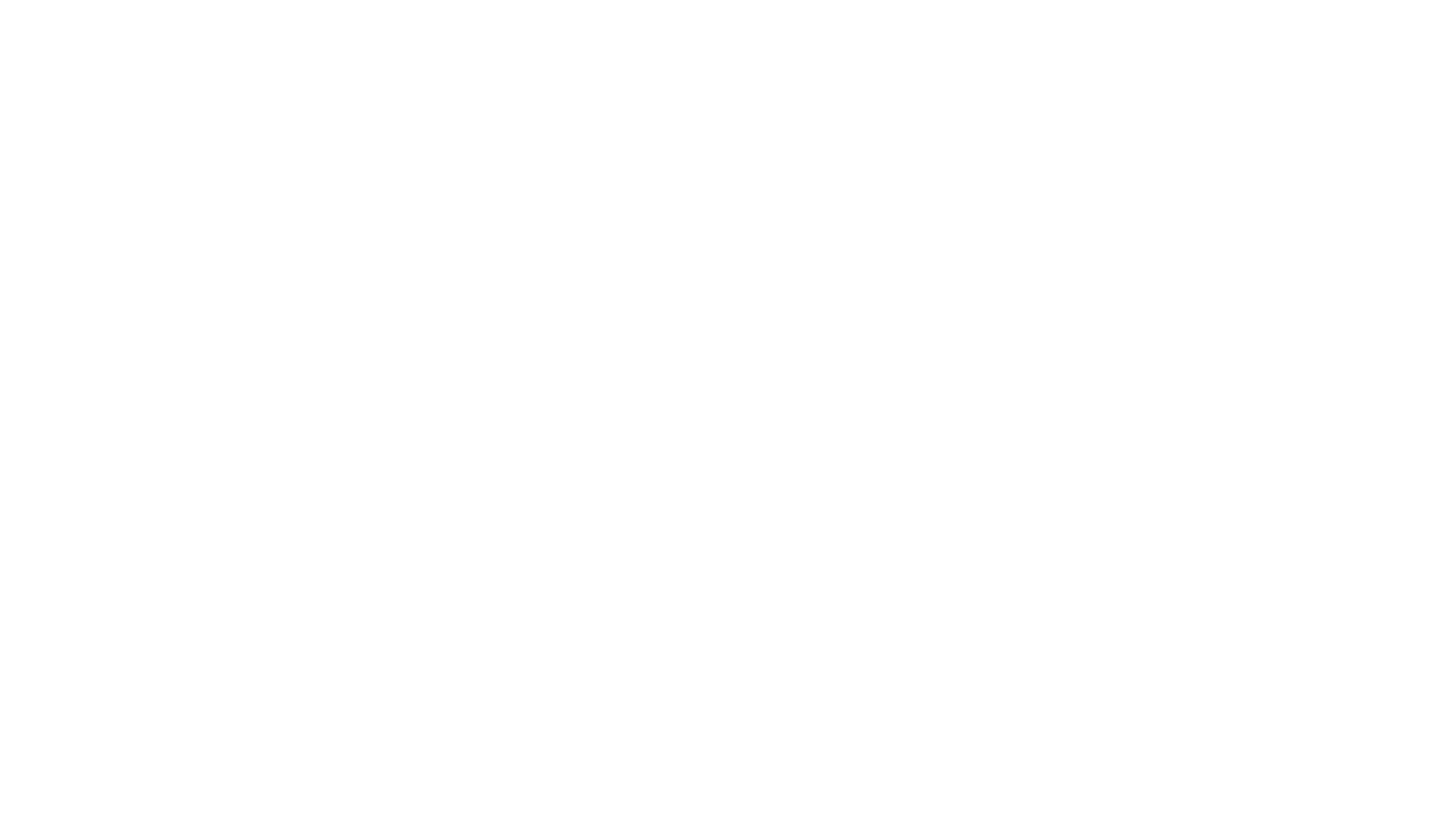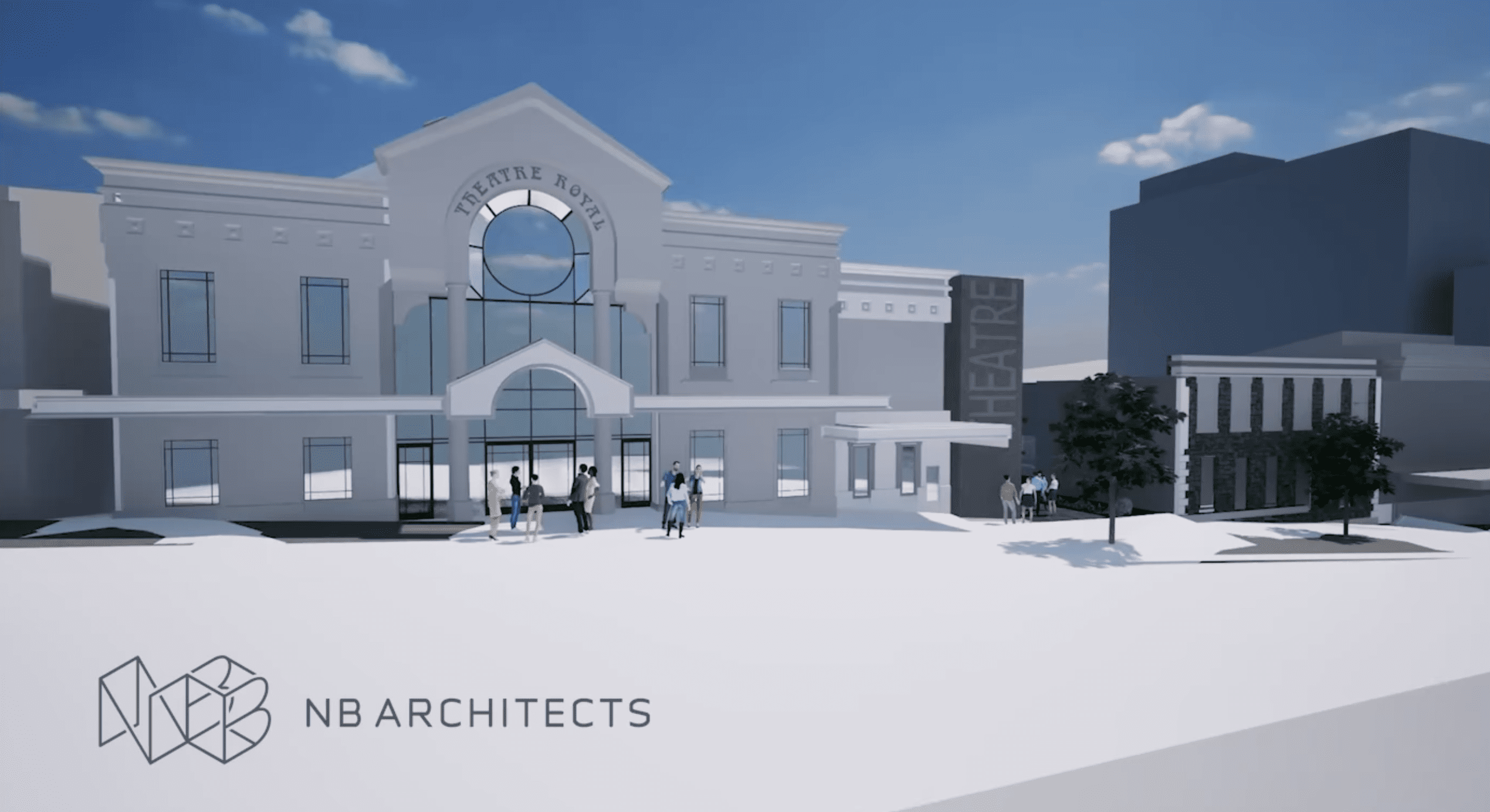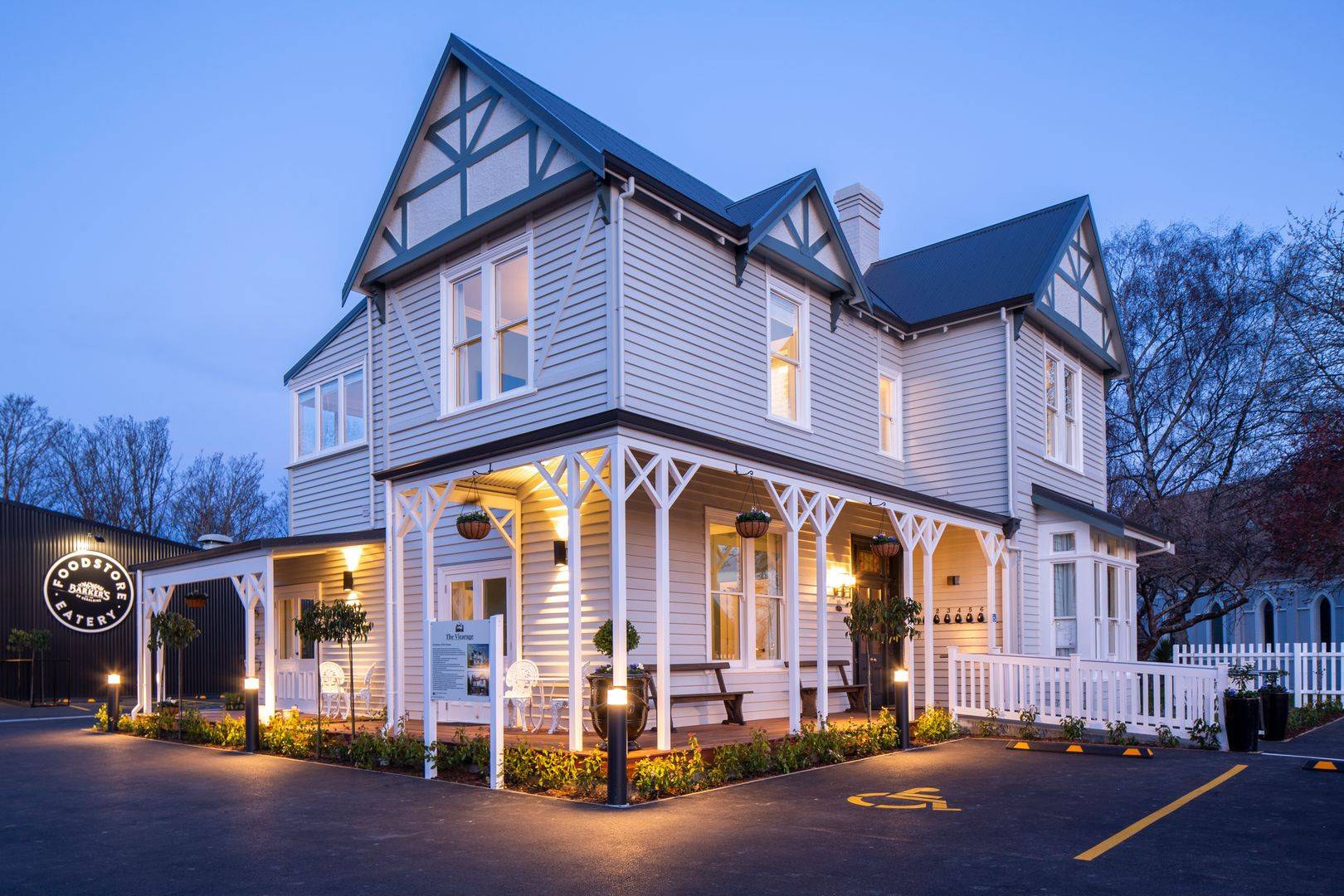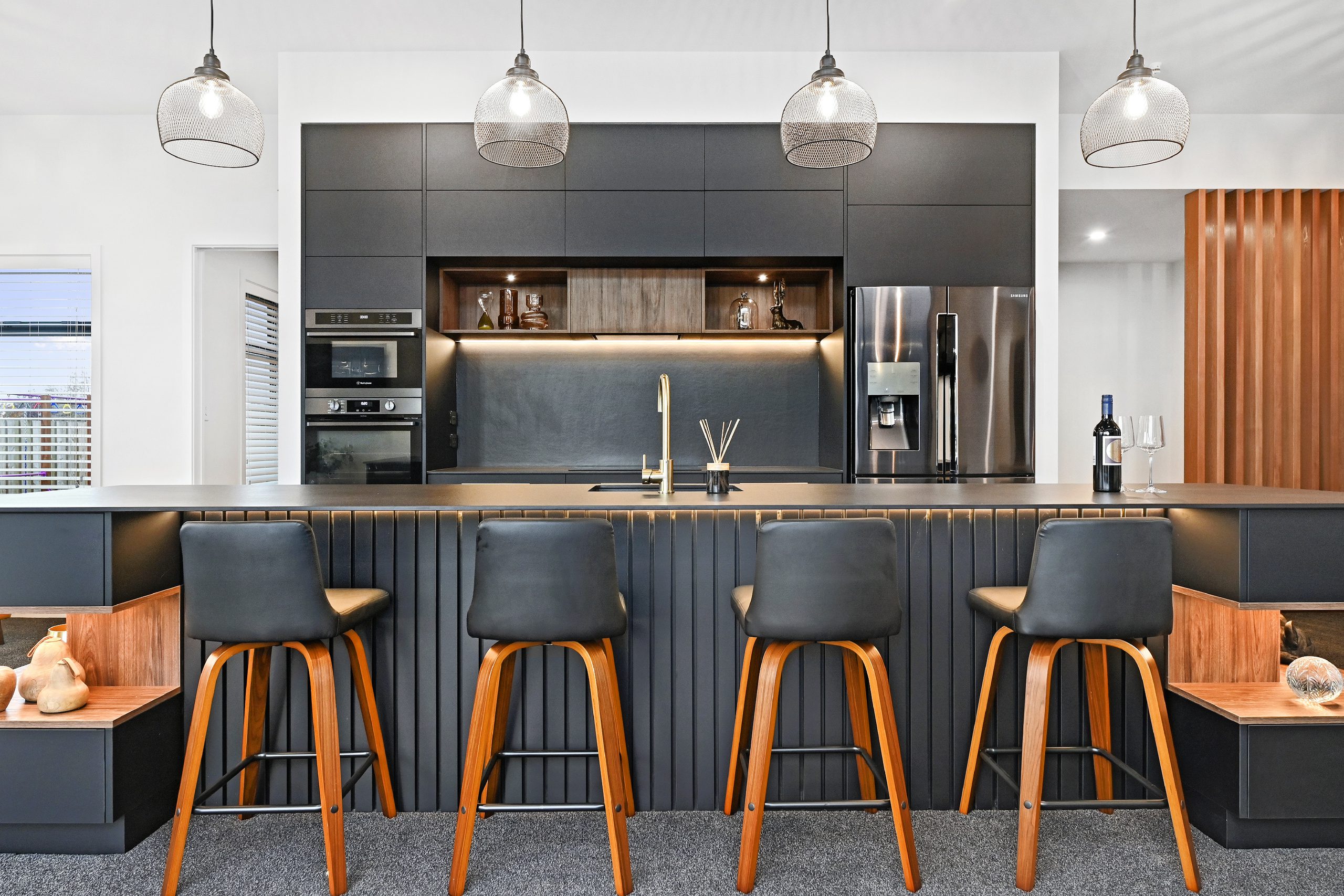In designing this modern residence in the prestigious area of Lower Shotover near Queenstown, NB Architects was tasked with crafting a home that not only leverages the stunning landscape but also caters to an upscale, comfortable lifestyle ideal for entertaining. The homeowner desired a dwelling that was both a private sanctuary and a place perfect for hosting gatherings, all while embracing the breathtaking views of the Shotover River and the Coronet ski field.
Natural stone and an open-plan layout were central to the seamless flow between the home’s interiors and the majestic outdoors. Large bi-fold glass doors and ample windows throughout the home ensure that natural light floods the living spaces, enhancing the open, airy feel of the design. Strategically positioned to maximize the views and sunlight, the residence also features sophisticated outdoor living areas, including a large schist stone open fireplace, making it an exceptional venue for relaxation and social events.
The meticulous attention to detail is evident in the choice of high-quality fittings and the thoughtful placement of functional areas, such as the designer kitchen with a scullery, generous storage options, and multiple en-suite bedrooms. These ensure that the home easily supports both daily living and grander gatherings. This property not only stands as a statement of luxurious living but also a testament to architectural ingenuity in harmonizing structure with setting.











