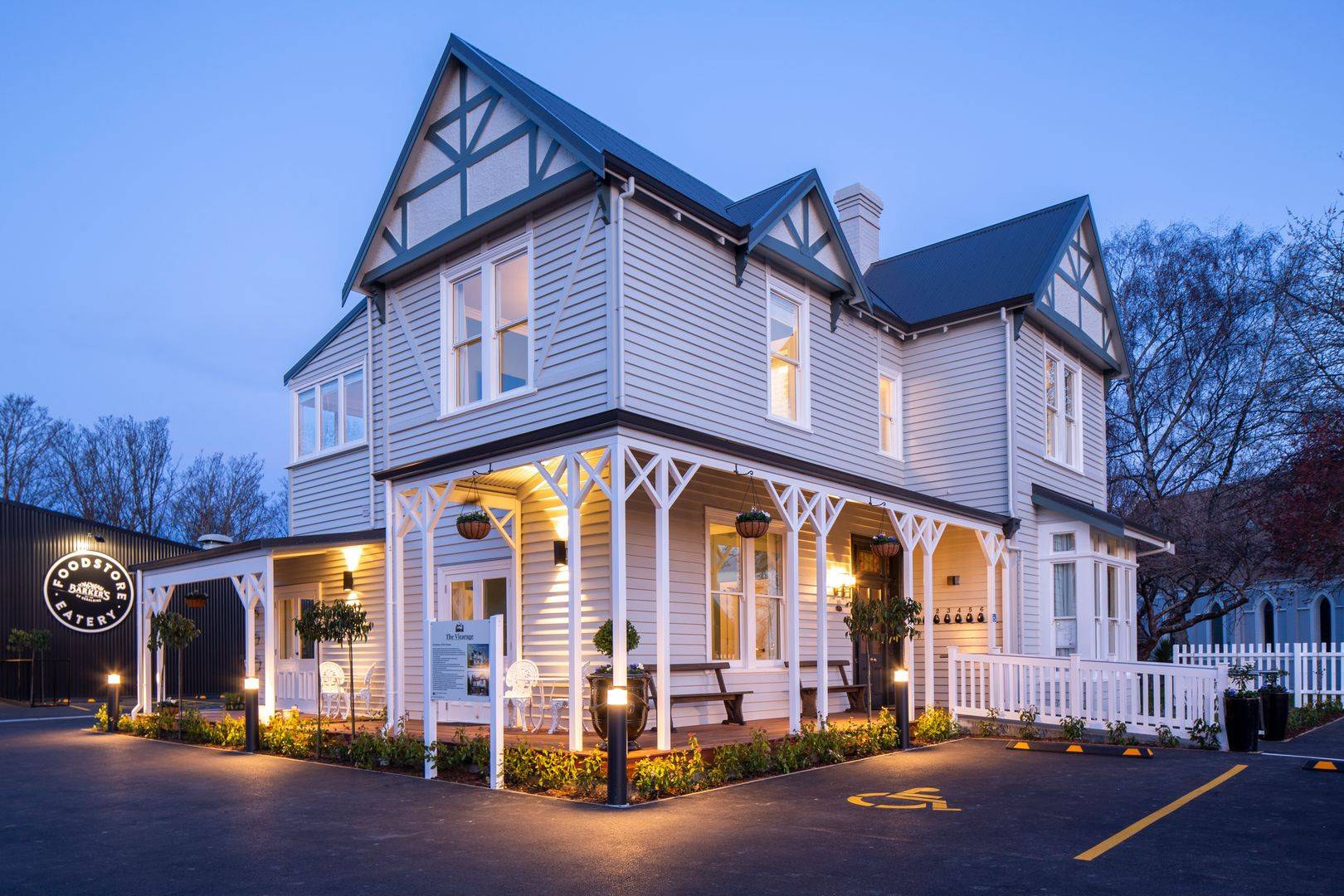Want to see Before (on left) and After (on right)?
Slide the central sliders…
Kitchen
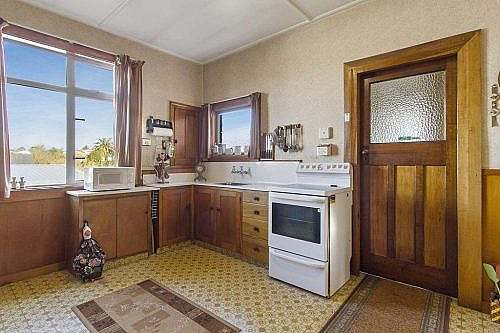
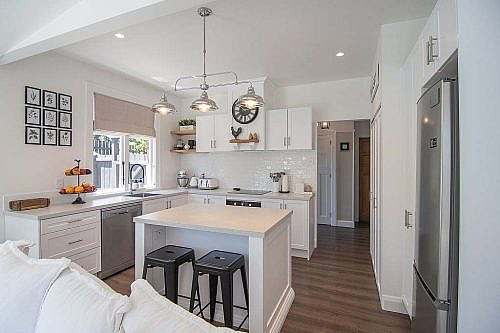
Bathroom
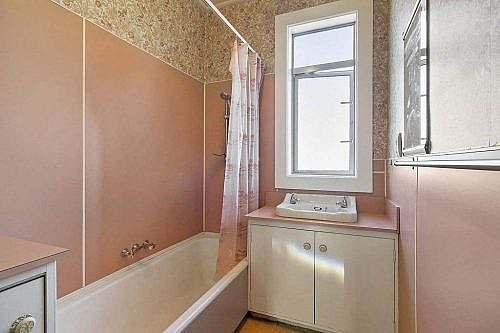
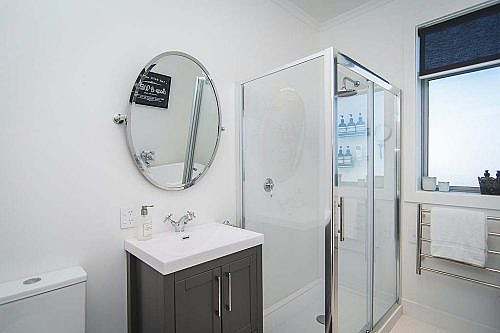
Bedroom
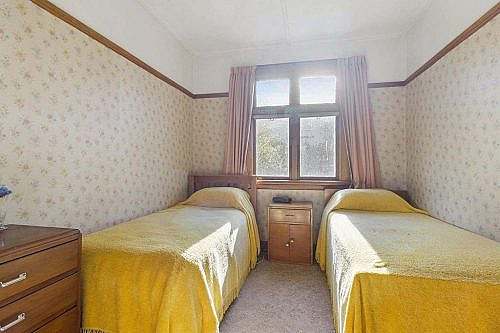
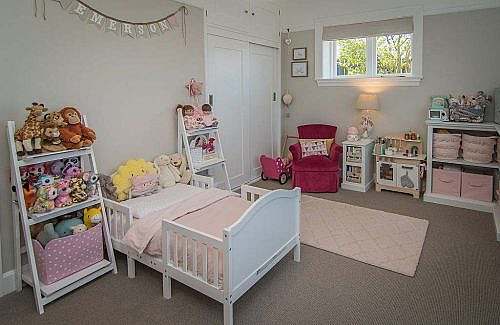
Bedroom
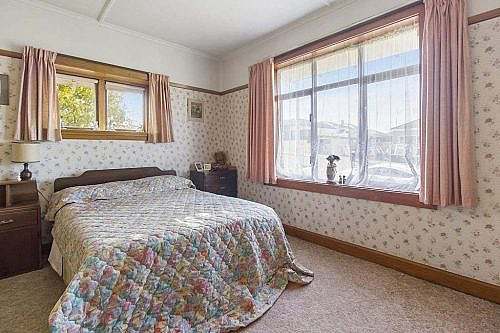
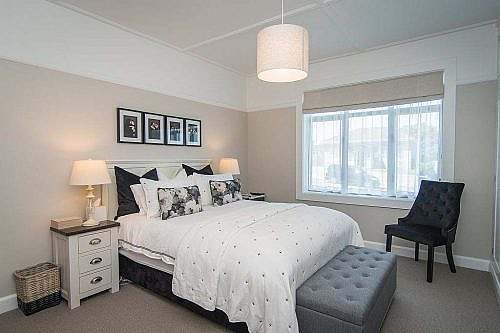
Living Room
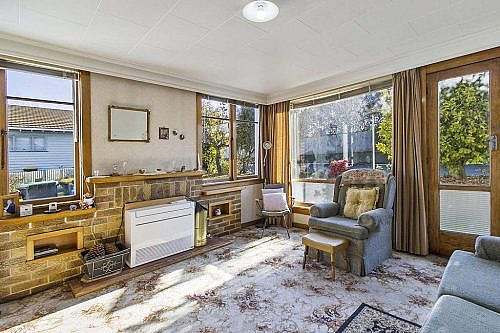
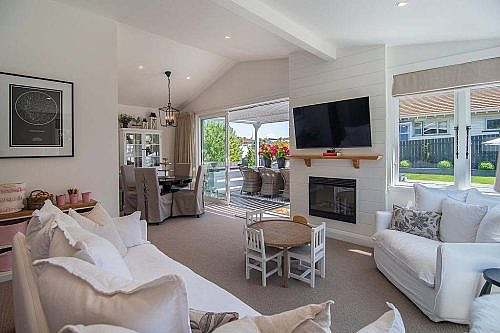
Outside
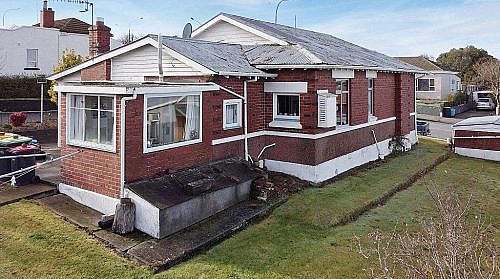
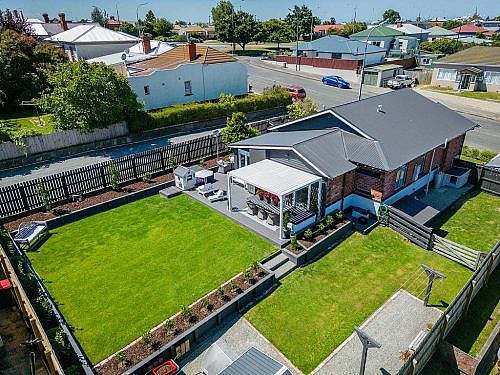
This project aimed to transform the property into a brighter and more modern living space for the extensive renovation of a family home in Timaru, significantly increasing its market value. NB Architects oversaw the redesign, infusing contemporary elements that enhanced the aesthetic appeal and improved the home’s functionality.
The renovation introduced open-plan living areas, upgraded finishes, and modern fixtures, contributing to a sleek and inviting atmosphere. Strategic use of large windows and lighter colour palettes maximized natural light, making the interiors feel spacious and vibrant. These changes not only revitalized the home but also substantially impacted its value, making it an attractive option for potential buyers.

