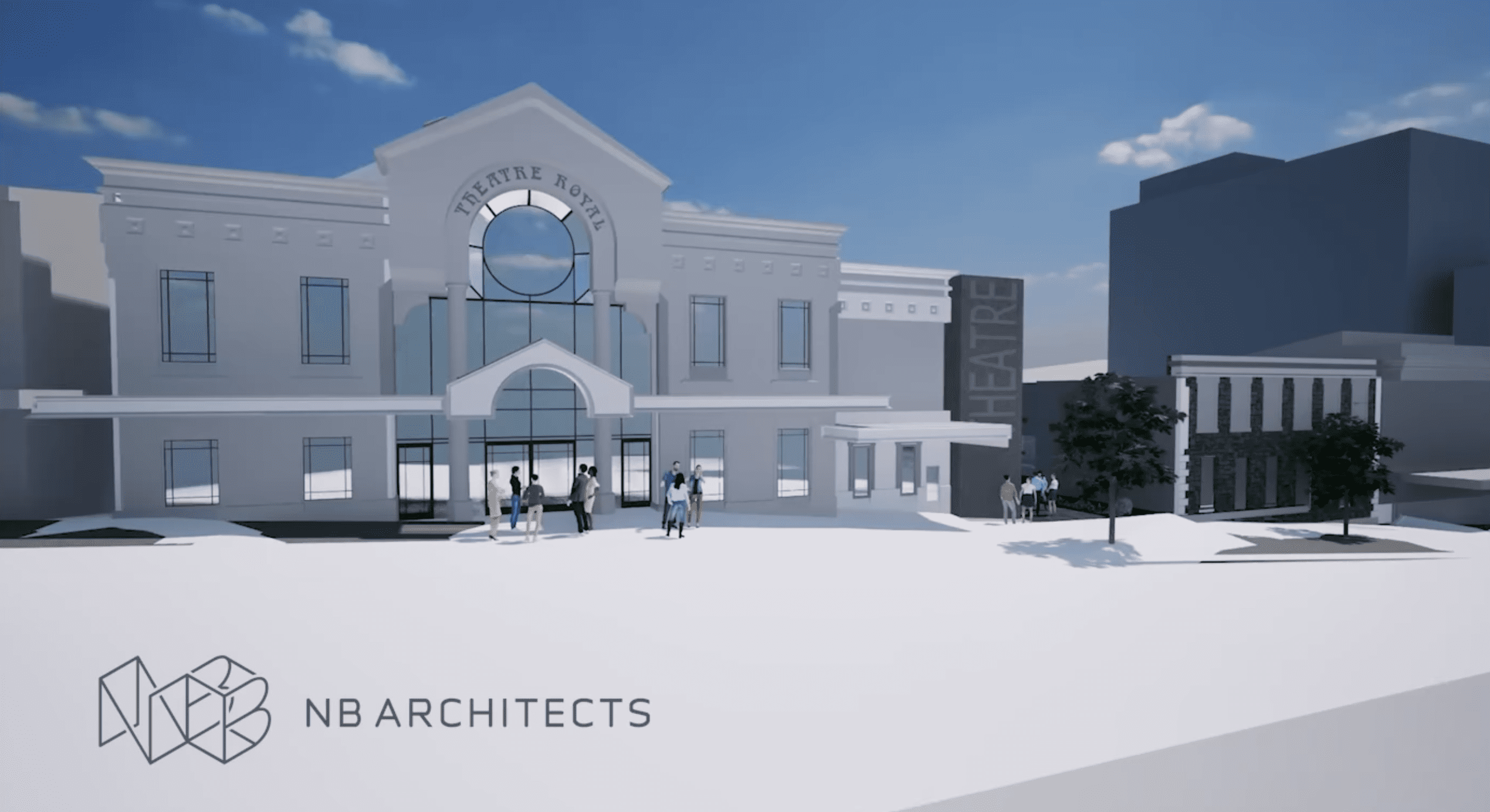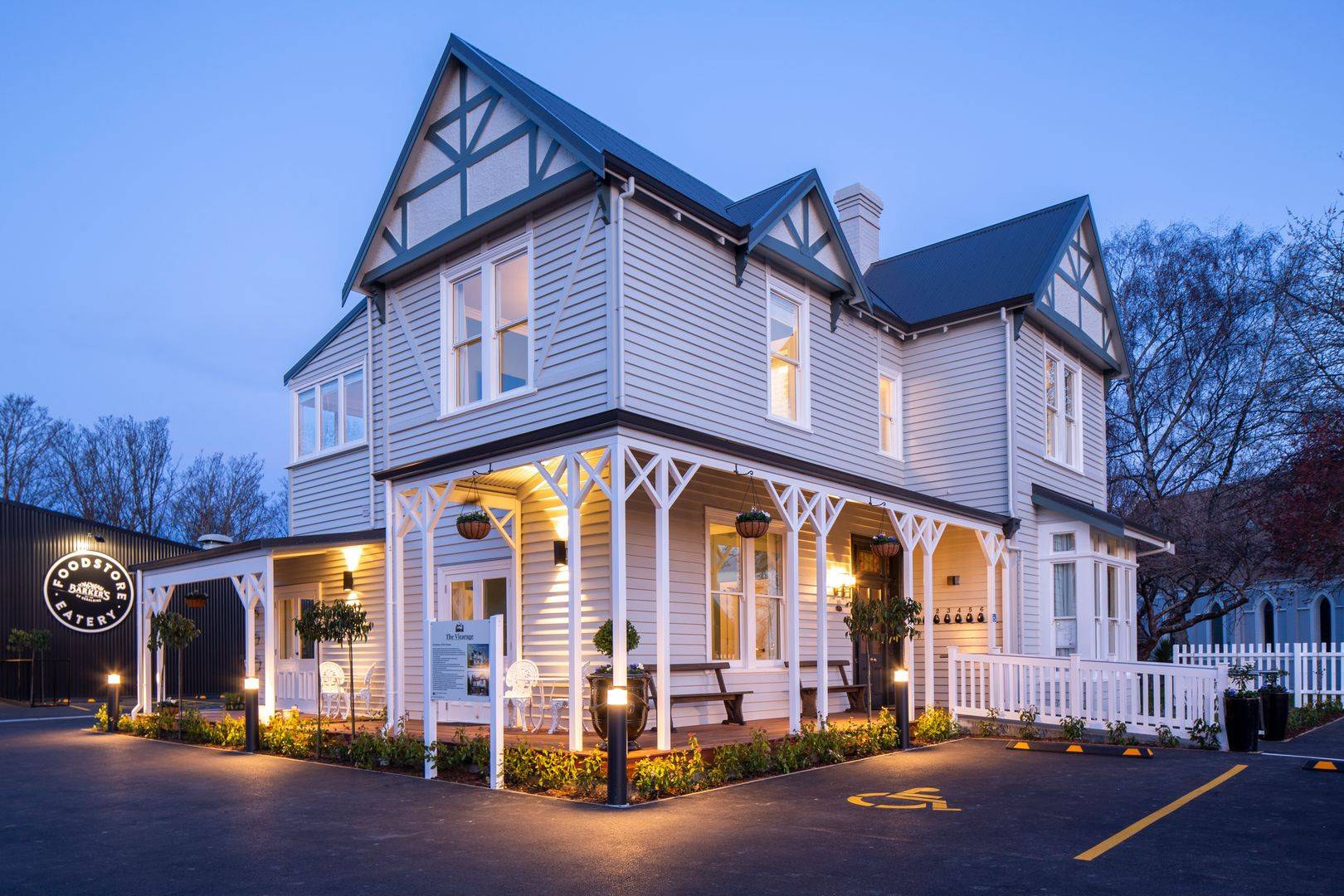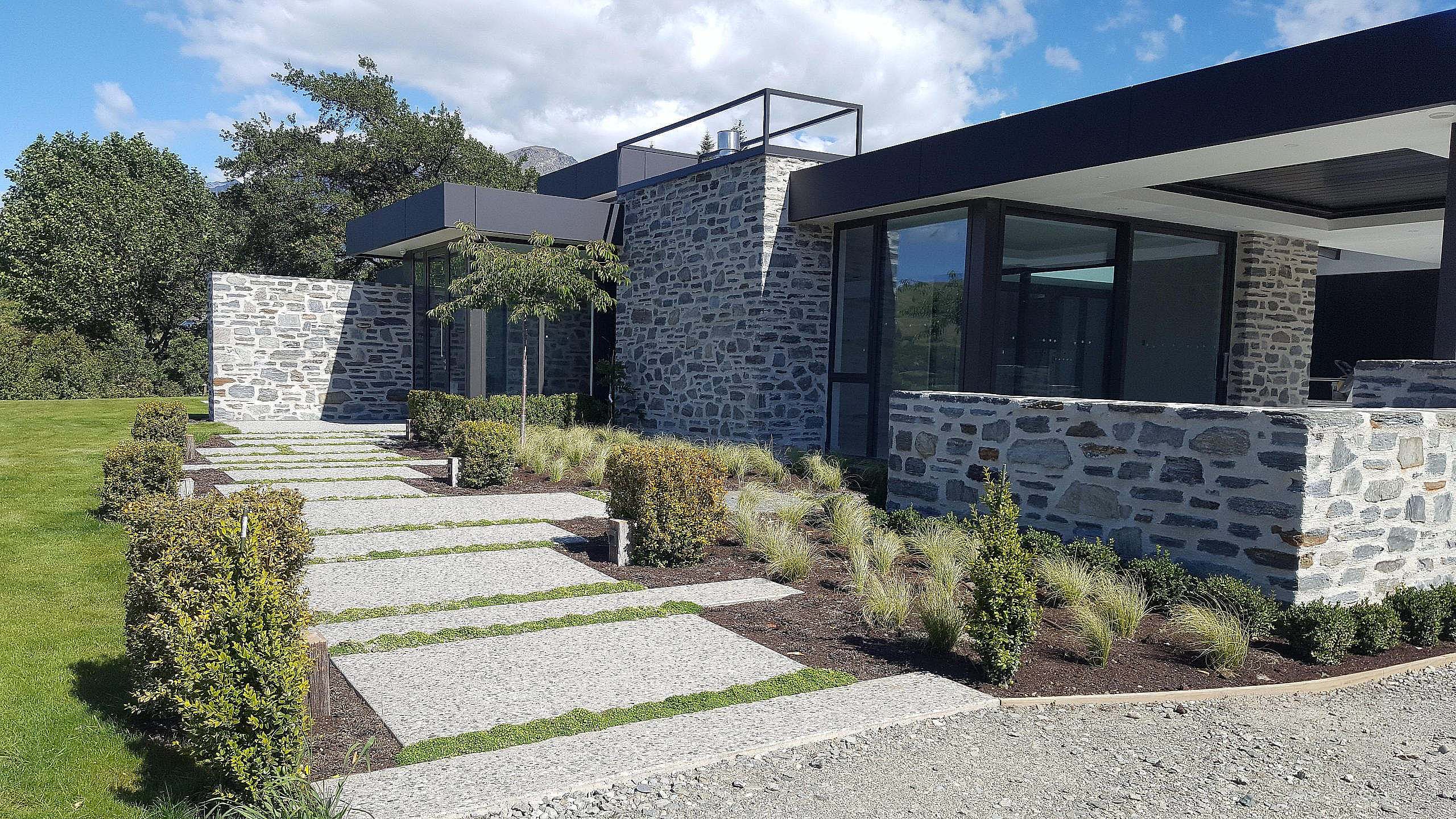Barker’s of Geraldine aimed to create an inviting and educational shopping environment that reflected their commitment to sustainability and local community engagement. Alongside interior designers “Spaceworks”, NB Architects designed their new food store with a focus on providing a fresh, light, and interactive shopping experience. From the entrance, customers are welcomed into a “flavour heaven” where they can sample a variety of Barker’s products, learn about the ingredients, and receive suggestions on how to use them, enhancing their shopping experience with informed choices.
The eatery within the foodstore is spacious, accommodating 100 people indoors with additional seating for 50 on the veranda, providing ample space for diners to enjoy meals in a serene setting. The design incorporates local materials and craftsmanship, such as light fittings made from recycled Barker’s of Geraldine Syrup bottles and furniture crafted by local joiners using locally milled Macrocarpa wood. This approach supports local artisans and aligns with the brand’s sustainability ethos.
Moreover, the foodstore’s location is optimally chosen to enjoy the region’s natural beauty, with a picturesque river walkway nearby that blooms vibrantly with rhododendrons and local wildlife such as keruru and bellbirds enhancing the visitor experience. This thoughtful integration of design, local craftsmanship, and environmental consideration ensures that Barker’s of Geraldine’s new foodstore and eatery reflects their longstanding commitment to quality, community, and sustainability.









